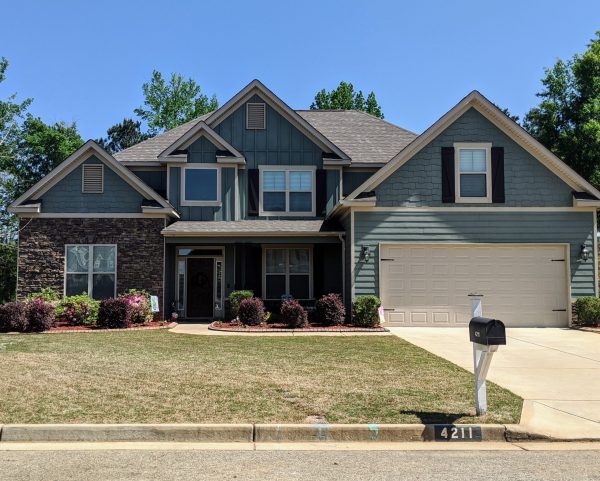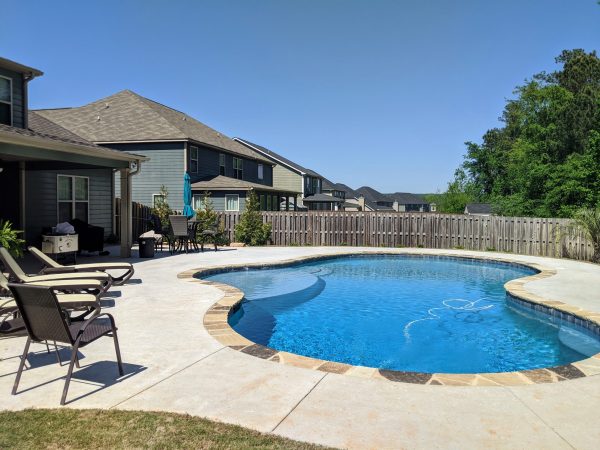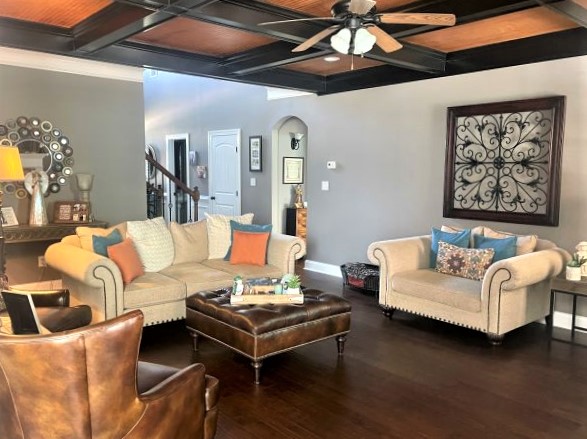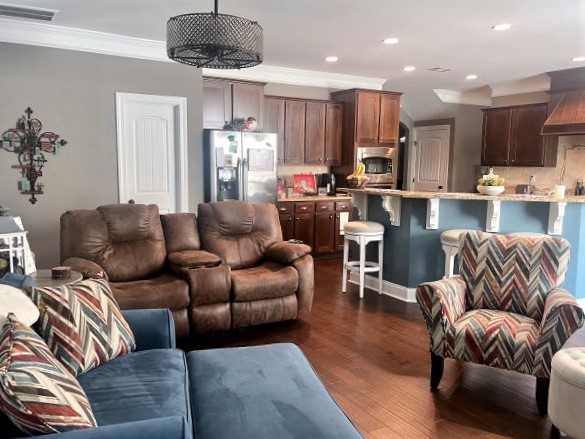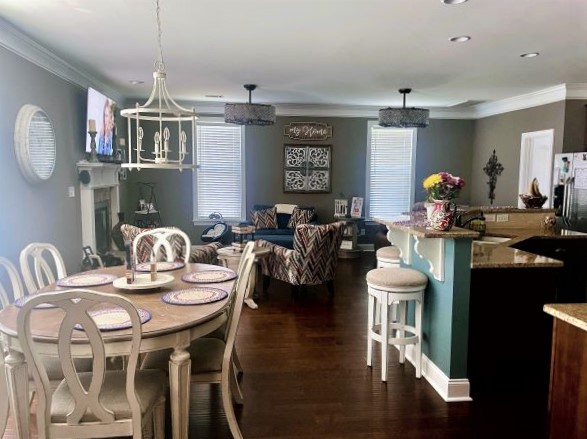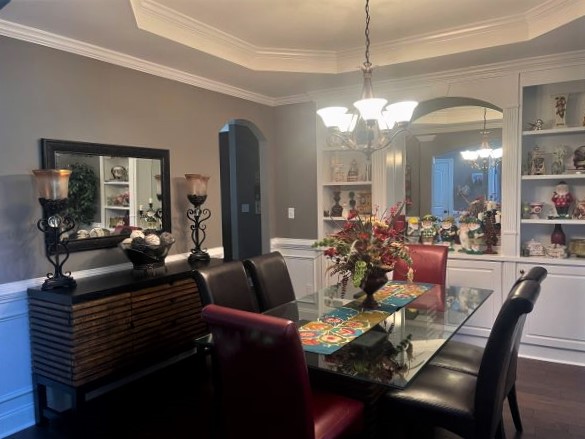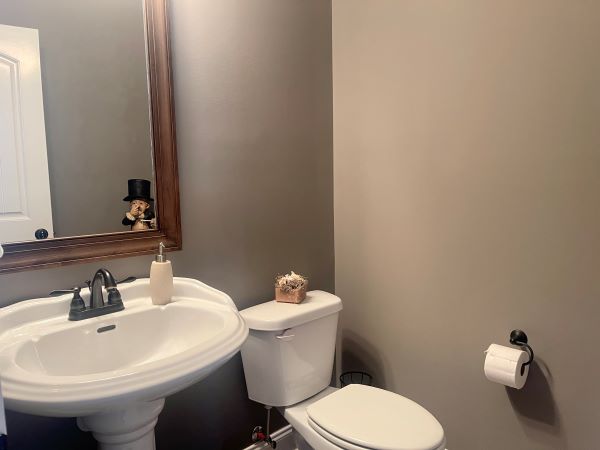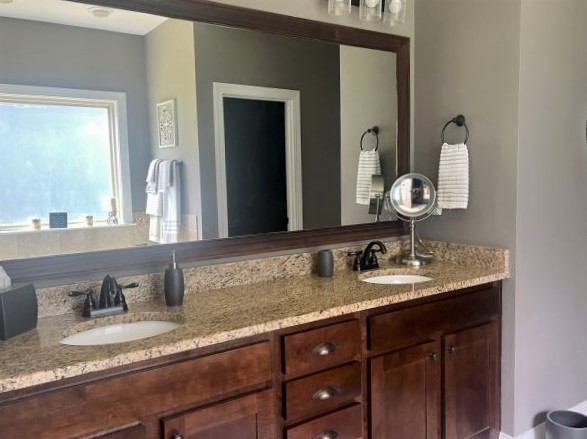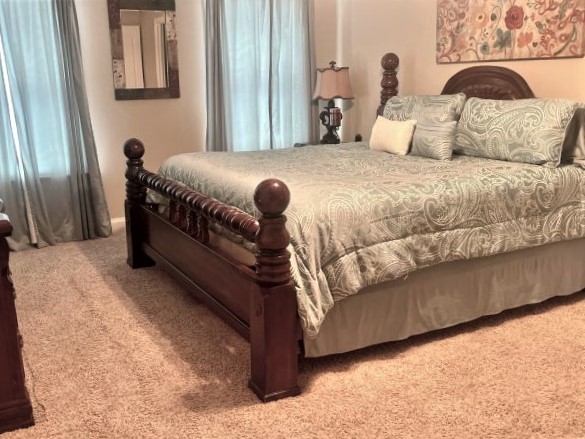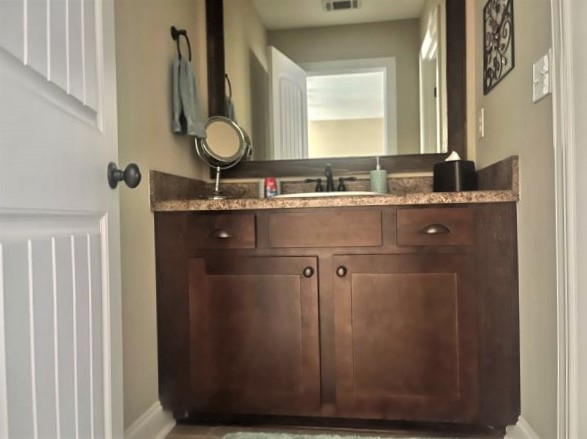Property Description
Awesome Master down floor plan!! Great Room and Keeping Room, Master down, 4 Guest rooms upstairs with a private ensuite in one of the rooms and a hall connected Jack and Jill bathroom. Plenty of space in this home at 3500+ sq/ft. This home includes a covered front porch and covered back porch with an amazing pool oasis. The landscape is luscious and there is a dedicated area for grilling or just hanging out in the mornings for coffee or dining under the stars. The home has many upgrades such as, Hardwood Flooring, Ceramic Tile, Granite Counter tops, Tile Master Shower, Gourmet Kitchen w/ Cook top and wall oven, Stainless appliances, Coffered Ceilings, Oil Rubbed Bronze fixtures.
Bathroom Layout
Master Bedroom has King size bed with a En Suite bathroom
Guest Bedroom #1 has Queen size bed with a En Suite bathroom
Guest Bedroom #2 has Queen size bed with a Jack & Jill Shared bathroom
Guest Bedroom #3 has King size bed with a Jack & Jill Shared bathroom
Guest Bedroom #4 has Queen size bed with a Shared bathroom
Location: Evans, GA
No. of Bedrooms: 5
No. of Bathrooms: 3
