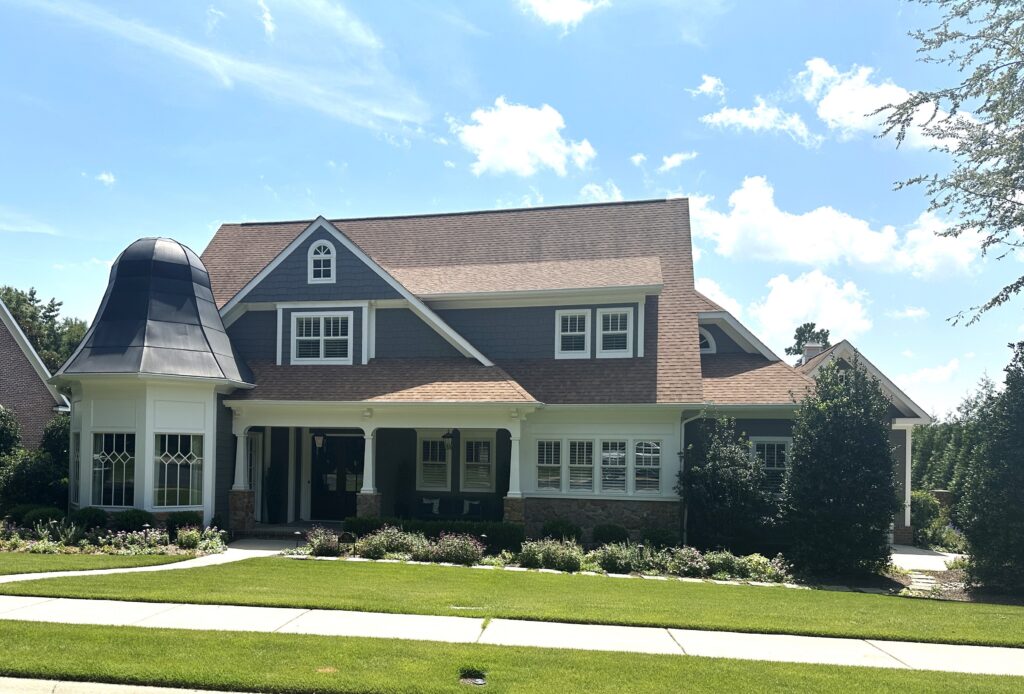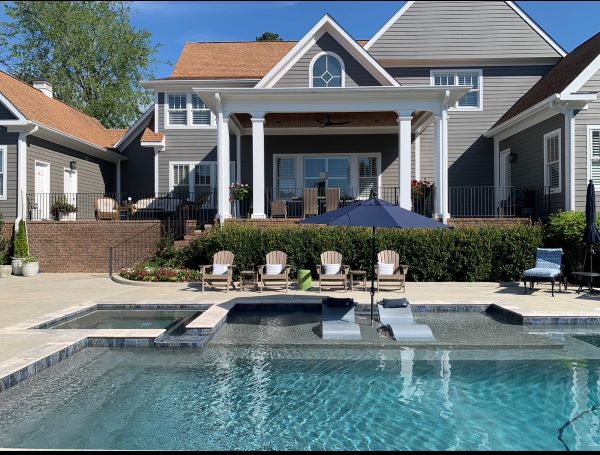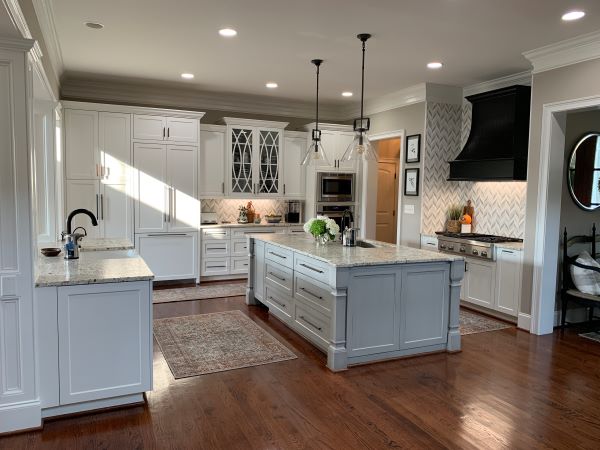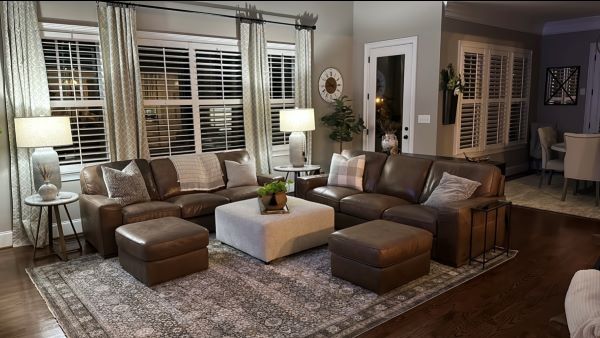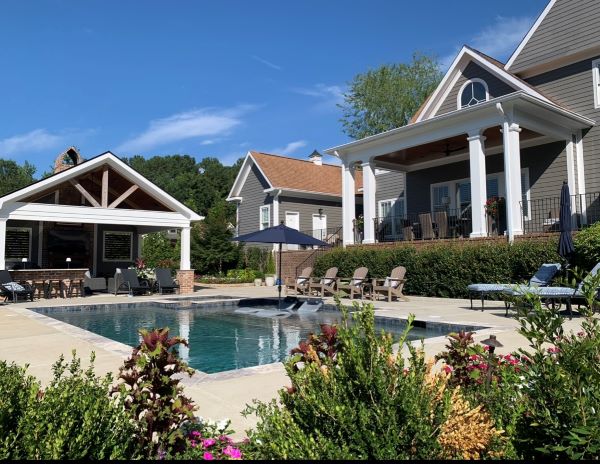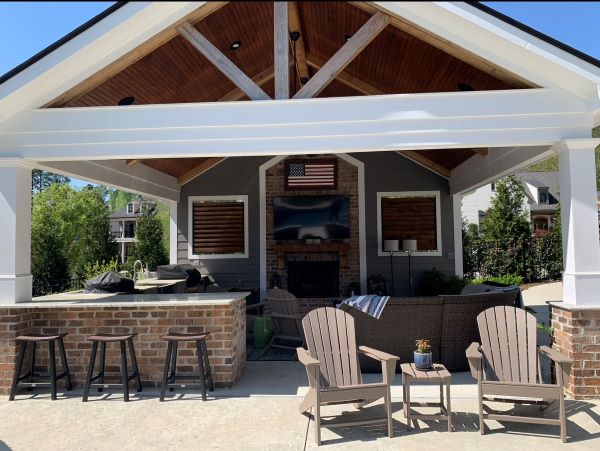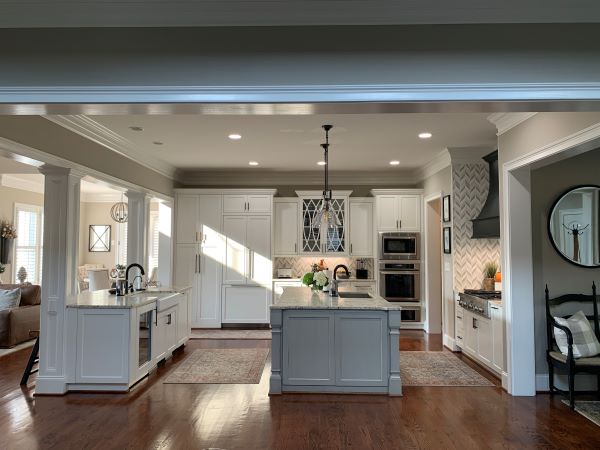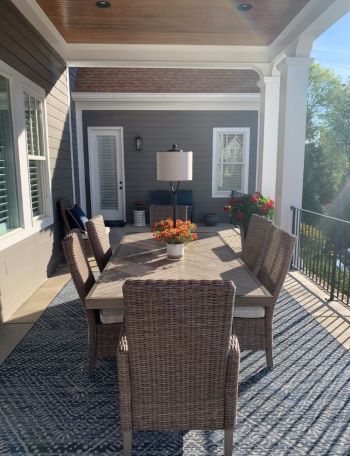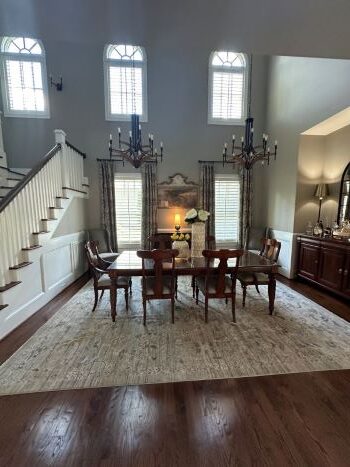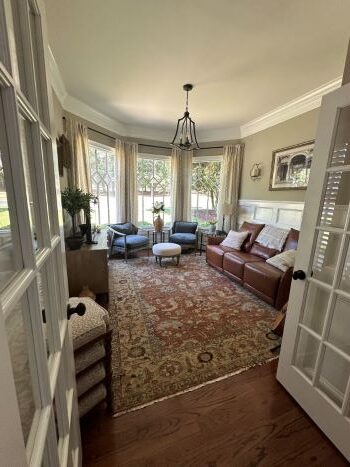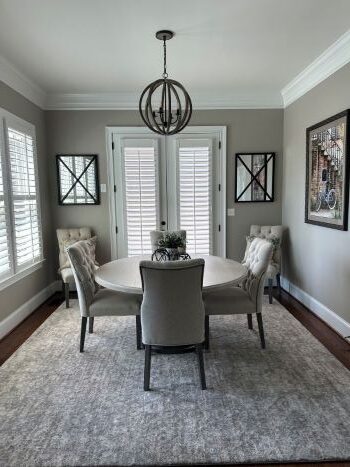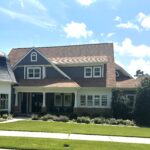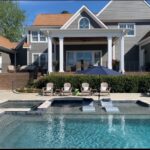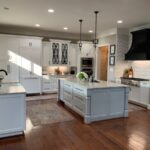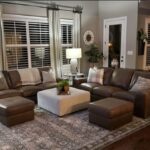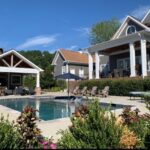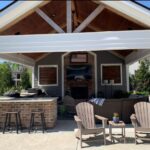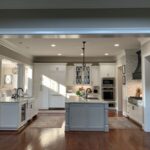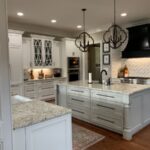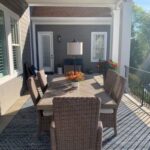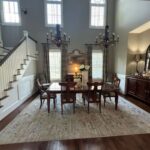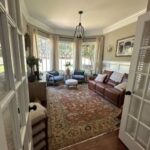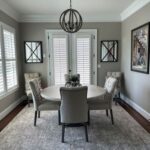This stunning home boasts 5 bedrooms and 4.5 baths, featuring an open floor plan perfect for modern living. The main floor showcases hardwood flooring throughout, and a gourmet kitchen equipped with professional stainless steel appliances including a double oven, gas burner cooktop, and ice maker. The two-story dining room, adorned with two elegant chandeliers, seamlessly flows into the great room, making it ideal for entertaining.
The master suite on the main level features a cathedral ceiling, two walk-in closets, and a luxurious master bath. The upper level offers a spacious loft with a built-in desk, three additional bedrooms, and a large bonus room that can be used as an extra bedroom.
Both the front and back porches are beautifully detailed with stained beadboard ceilings. The back porch, with multiple seating areas, is perfect for parties and outdoor entertaining. Additional amenities include a mudroom, office, and a three-car garage, making this home truly one of a kind.
Bathroom Layout
Master Bedroom has King size bed with a En Suite bathroom
Guest Bedroom #1 has Queen size bed with a En Suite bathroom
Guest Bedroom #2 has Queen size bed with a En Suite bathroom
Guest Bedroom #3 has Queen size bed with a En Suite bathroom
Guest Bedroom #4 has Queen size bed with a En Suite bathroom



