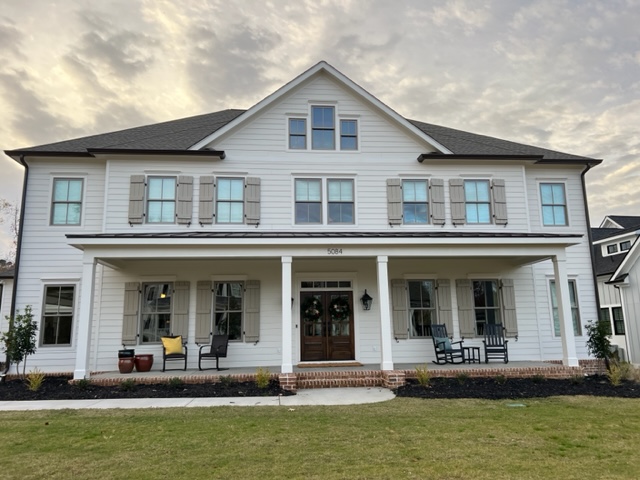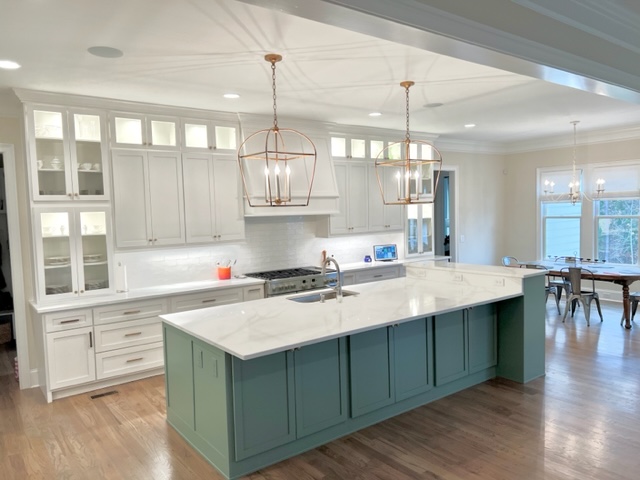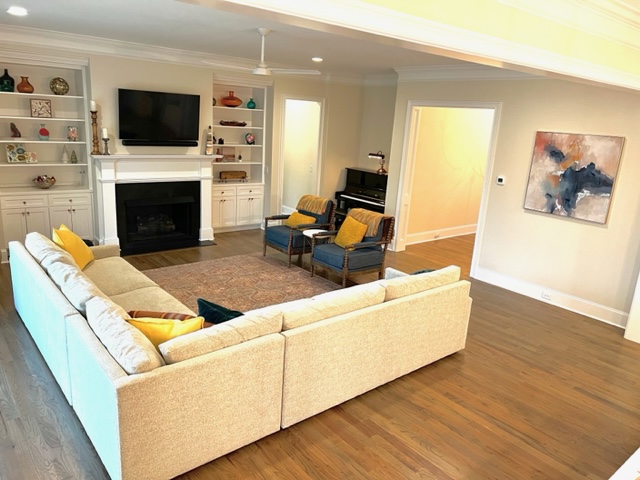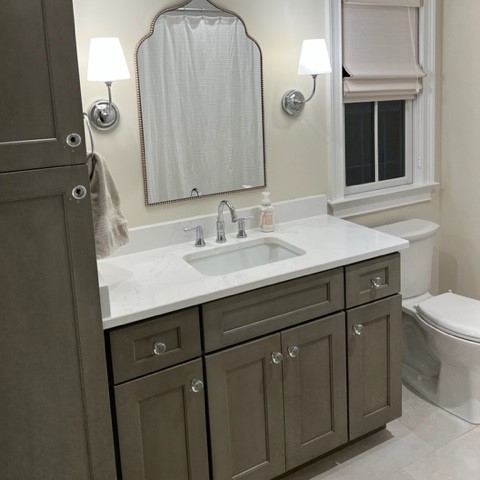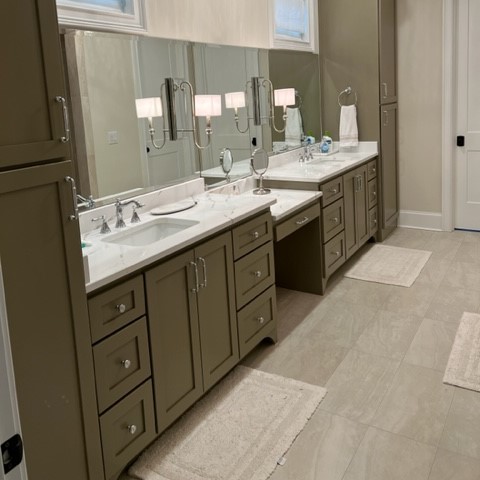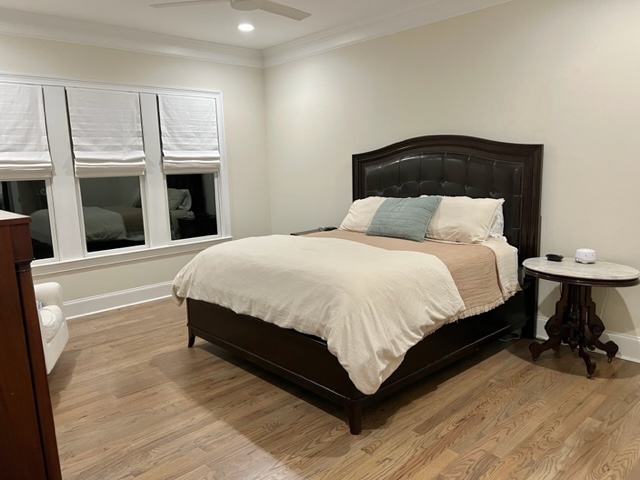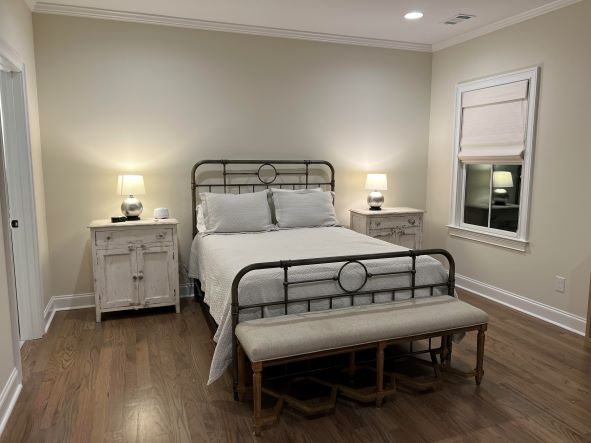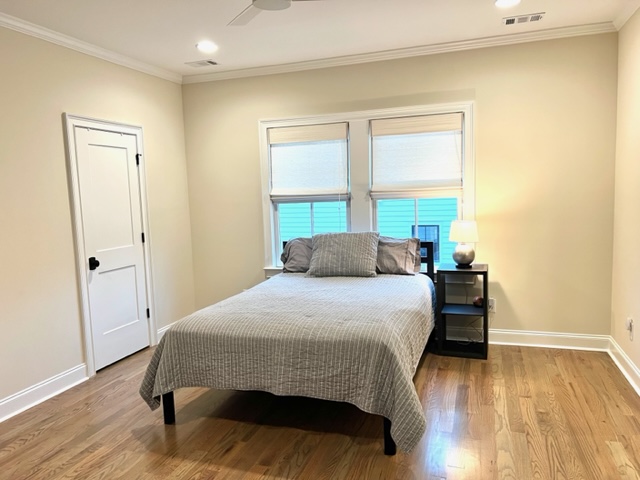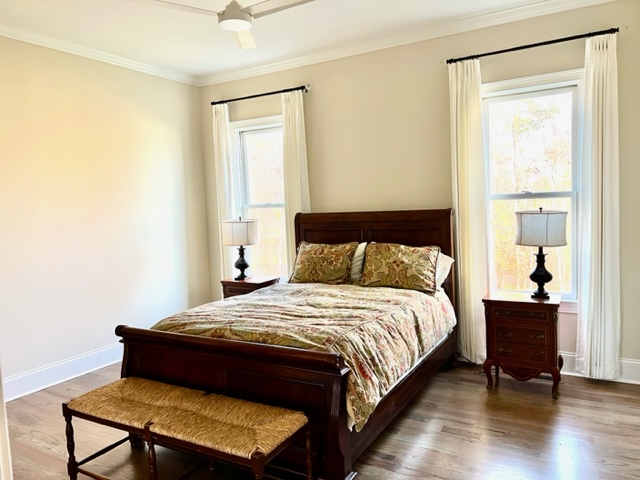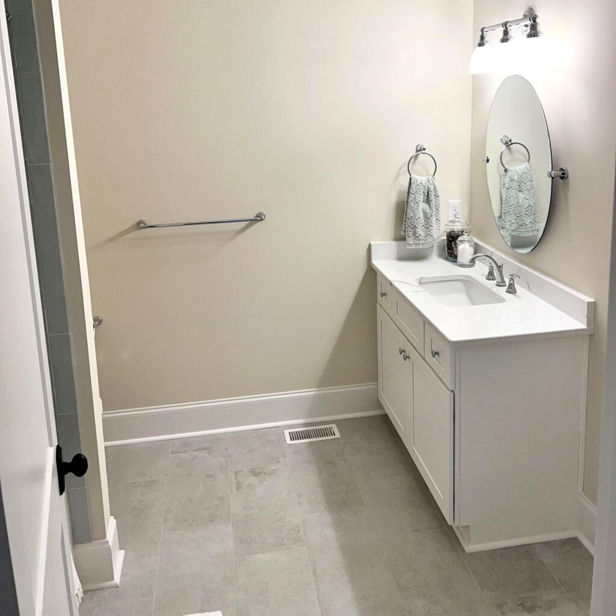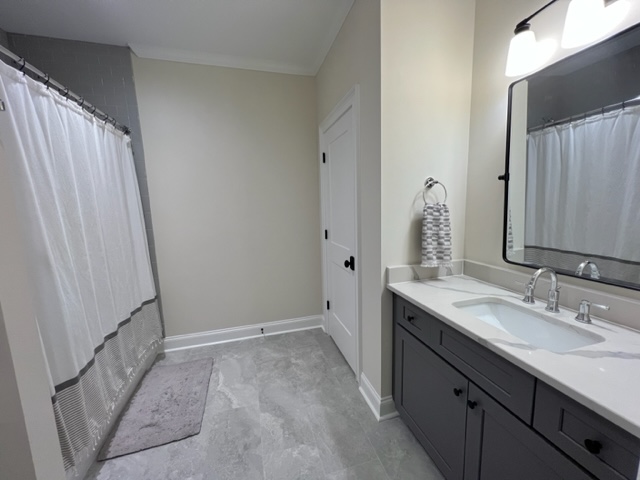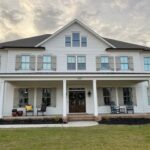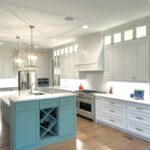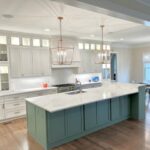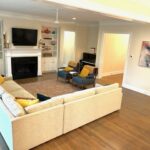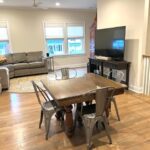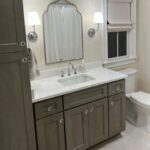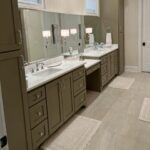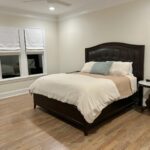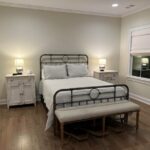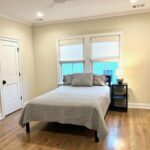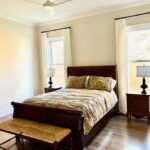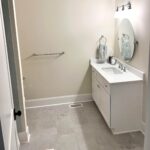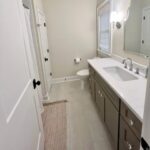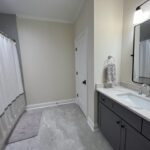New construction 45oo sq foot home completed in September 2022. Homeowners are still awaiting some furniture and final touches. Open concept floor plan with hardwood floors throughout the home. Large kitchen island with seating for 5. Kitchen includes a 48″ gas range with double ovens along with a nugget ice machine and beverage fridge located in the pantry. Master bedroom, powder room, stand alone office with custom built ins, and one guest bedroom with full bath located on the main floor. Bonus room with large tv, sectional sofa and 1/2 bath attached located upstairs, along with 3 bedrooms and 3 full bathrooms. Screened in porch with ample seating and a wall mounted tv if requested. Large backyard with wooded view near walking trails and the river.
Bathroom Layout
Master Bedroom has King size bed with a En Suite bathroom
Guest Bedroom #1 has Queen size bed with a En Suite bathroom
Guest Bedroom #2 has Queen size bed with a En Suite bathroom
Guest Bedroom #3 has Queen size bed with a En Suite bathroom
Guest Bedroom #4 has Queen size bed with a En Suite bathroom
No. of Bedrooms: 5
No. of Bathrooms: 5
Location: Evans, GA
Distance From National Grounds: 7.9



