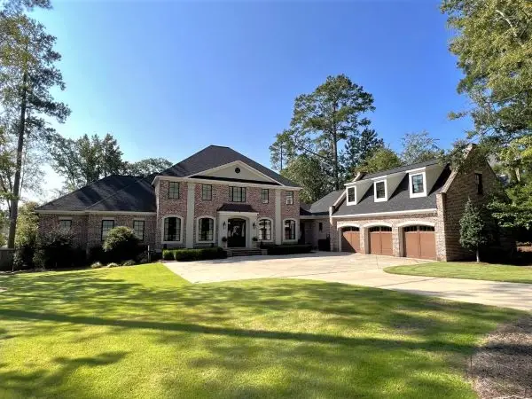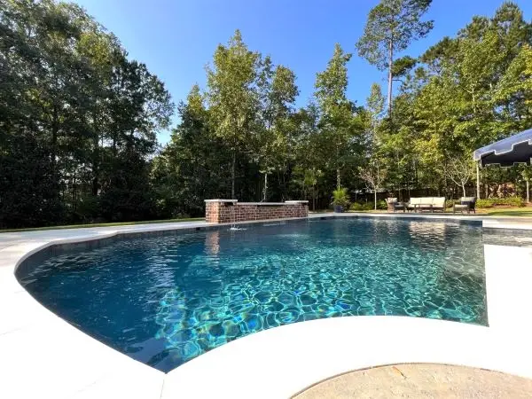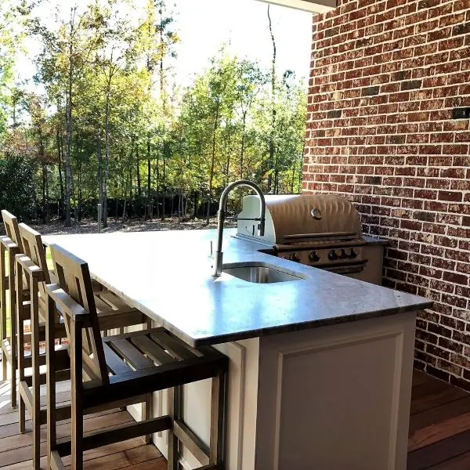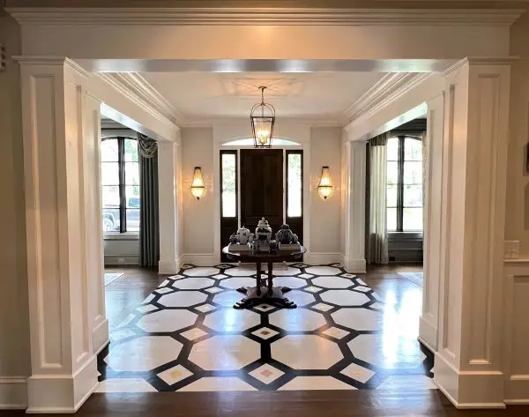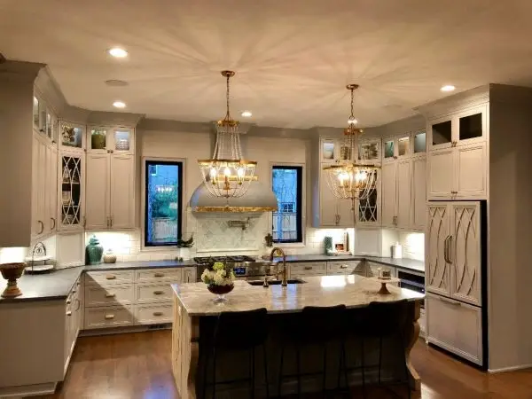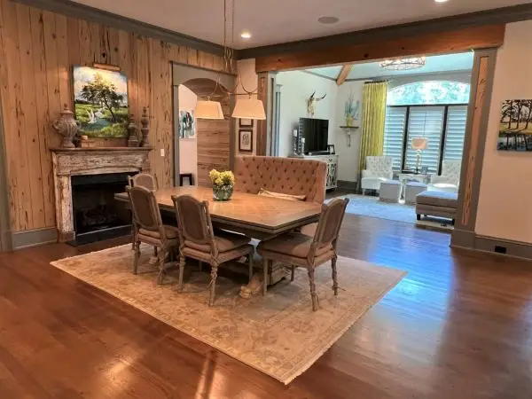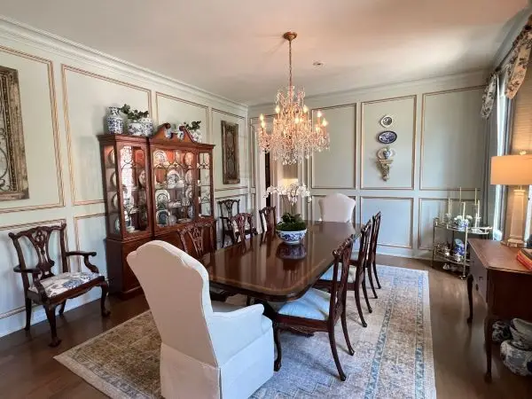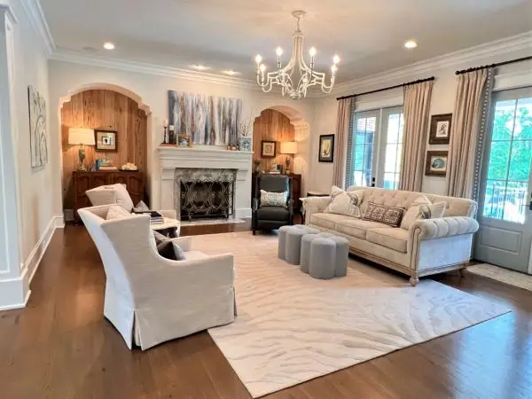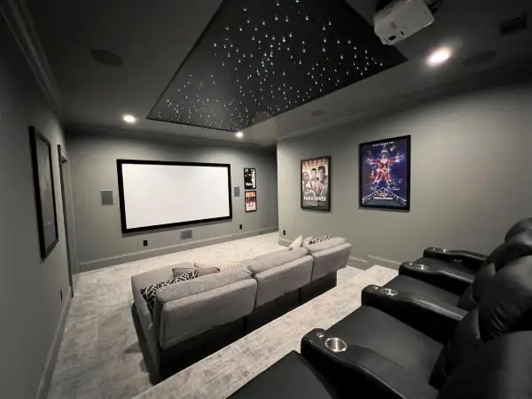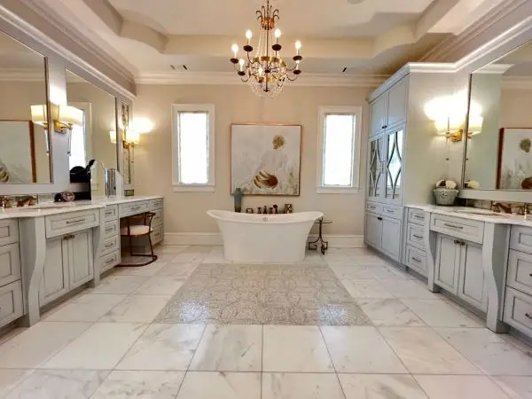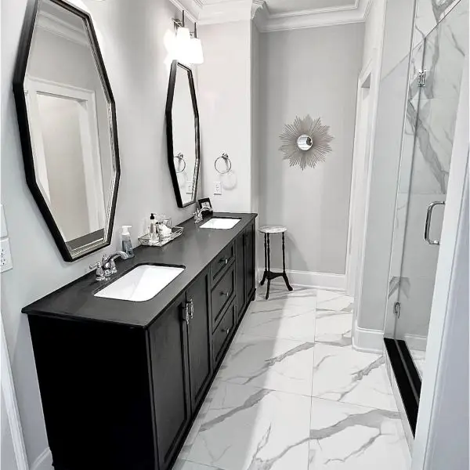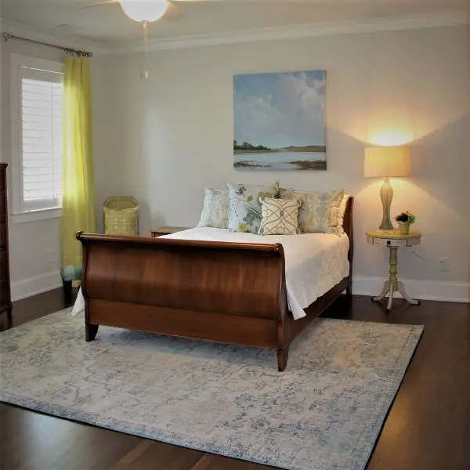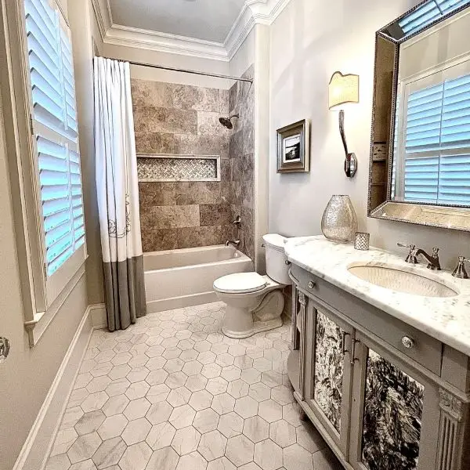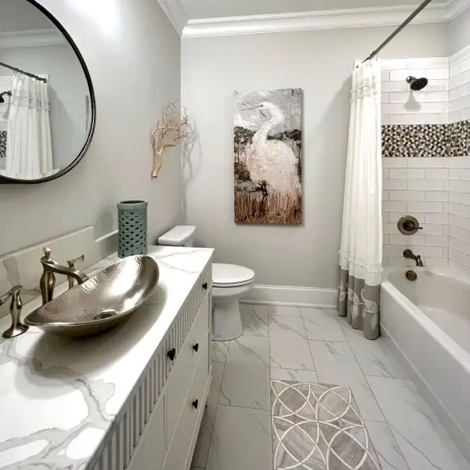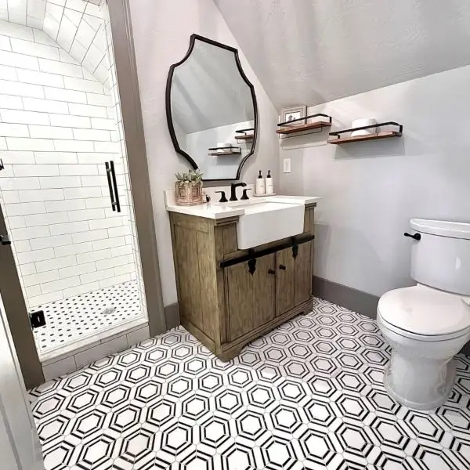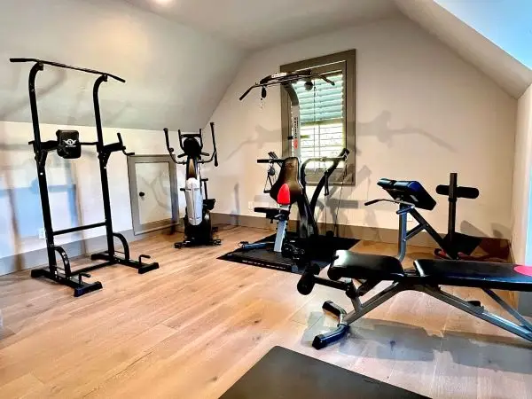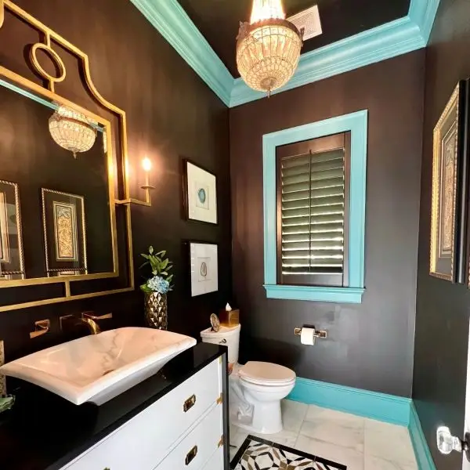Property Description
Beautiful executive home located in the prestigious gated golf community of Champions Retreat. This home was designed for entertaining and luxury living. As you enter, you will notice the custom foyer floor flanked by a traditional Georgian designed dining room and an inviting study with gas fireplace and bourbon bar. The great room has a 70” TV, gas fireplace, ample seating, and access to the covered porch. Additional living space is off the kitchen with another 65” TV in the keeping room. The kitchen comes equipped with a 48” gas range, double ovens, and a separate walk-in pantry with an additional refrigerator. The breakfast room has a fireplace and room for 9 with seating at the kitchen island. There is a wine room with available wine storage and a wet bar with sink and separate ice maker. Upstairs has a theater room with leather reclining seats, a large sofa, 120” screen, and surround sound. There are a total of 6 bedrooms and 7 bathrooms in this 6,500 square foot home. The master bedroom and one guest bedroom are located on the main floor. A second master bedroom and 3 additional large bedrooms are located upstairs. The sixth bedroom is an apartment above the garage that also contains a gym. Each bedroom has its own private bathroom. The covered back porch was designed to be an extension of the comforts of the interior of the home. You will find an outdoor kitchen, two TV’s, large ceiling fans, infrared heaters, and comfortable outdoor seating. The backyard has additional entertaining spaces around the pool including a dining table, firepit, lounge chairs, and a sitting area overlooking the pool and waterfalls. Spend your week at Champions Retreat and enjoy this beautifully designed home!
Bathroom Layout
Master Bedroom has King size bed with a En Suite bathroom
Guest Bedroom #1 has Queen size bed with a En Suite bathroom
Guest Bedroom #2 has King size bed with a En Suite bathroom
Guest Bedroom #3 has Queen size bed with a En Suite bathroom
Guest Bedroom #4 has Queen size bed with a En Suite bathroom
Guest Bedroom #5 has Queen size bed with a En Suite bathroom
Location: Evans, GA
Neighborhood: Champions Retreat
Distance from National Grounds: 13.9 miles
No. of Bedrooms: 6
No. of Bathrooms: 6
